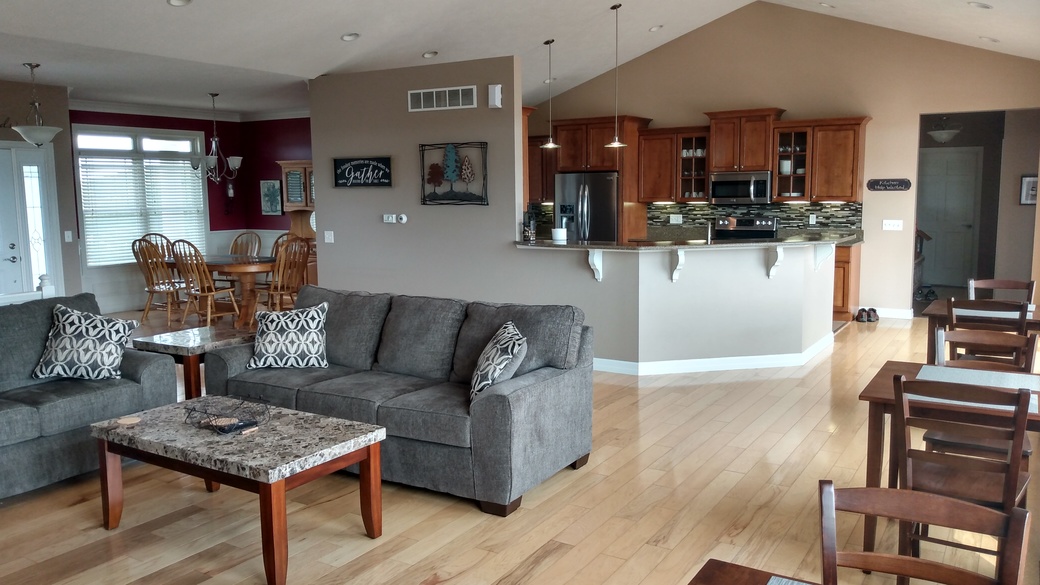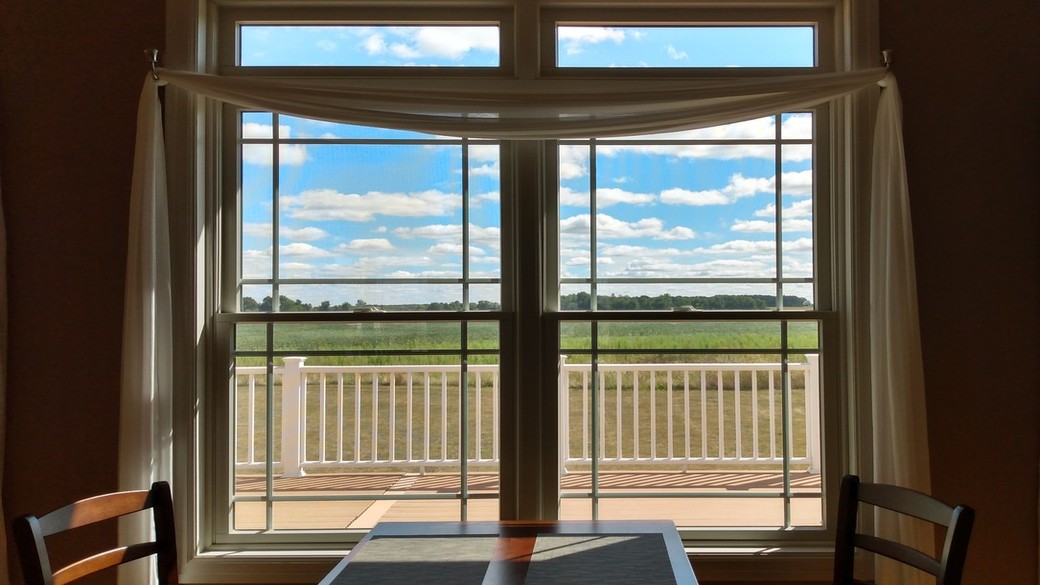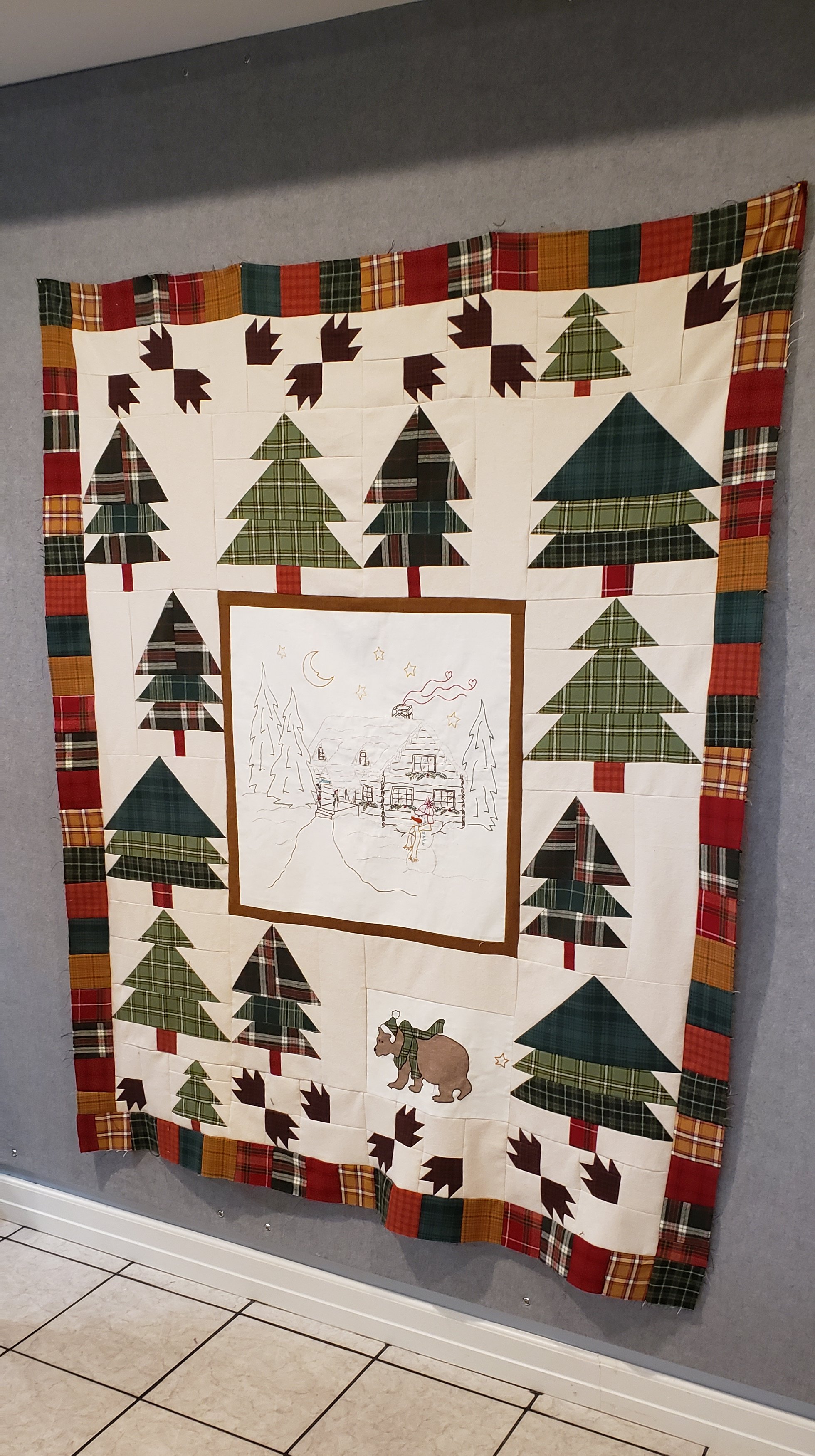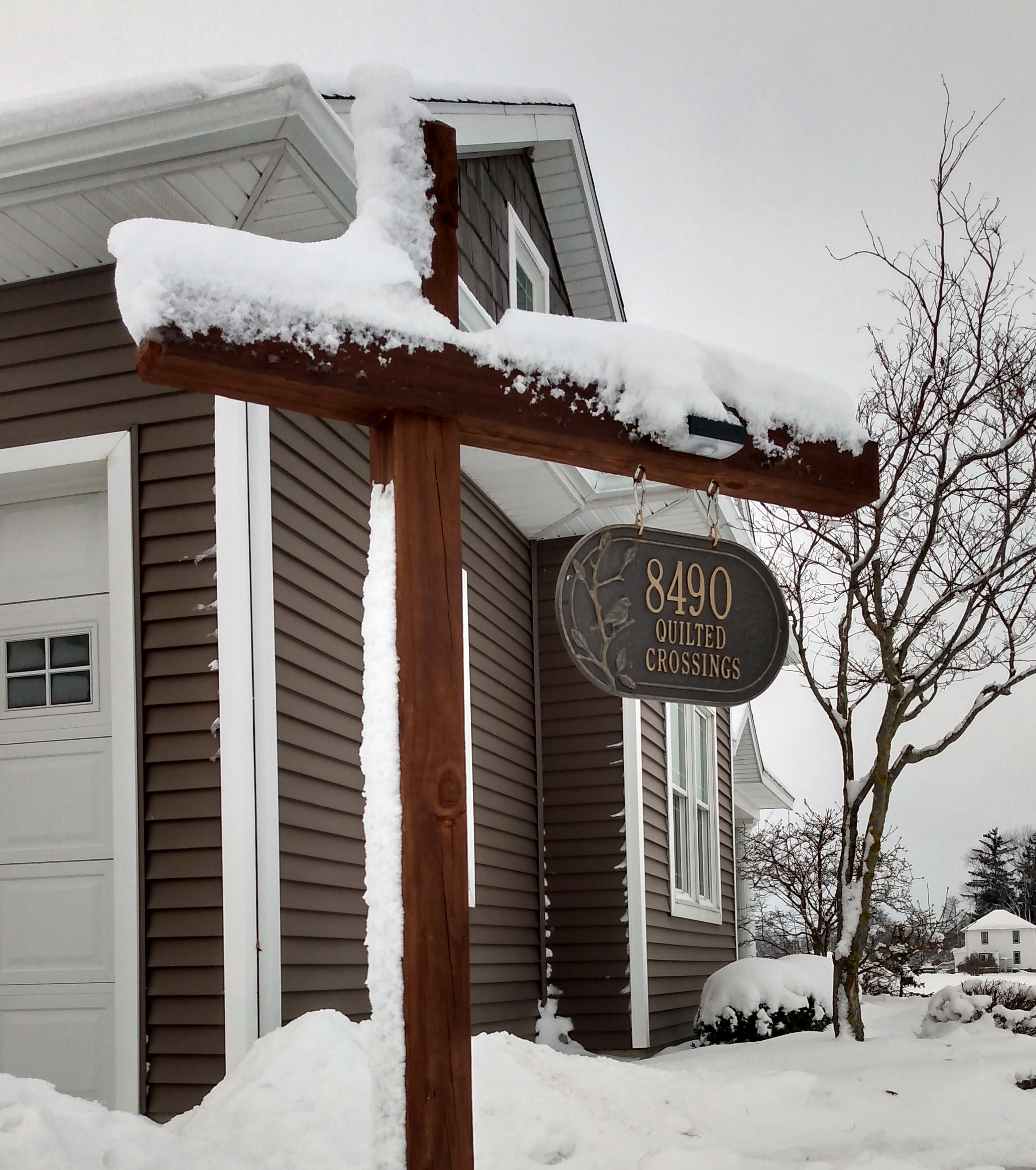On the main floor are three bedrooms, two full bathrooms, one half bathroom, and an open layout area with full kitchen, dining room, and great room. On the lower level are the crafting room and kitchenette, one full bathroom, and one bedroom. The main floor sleeps seven total, and the lower level sleeps five total.
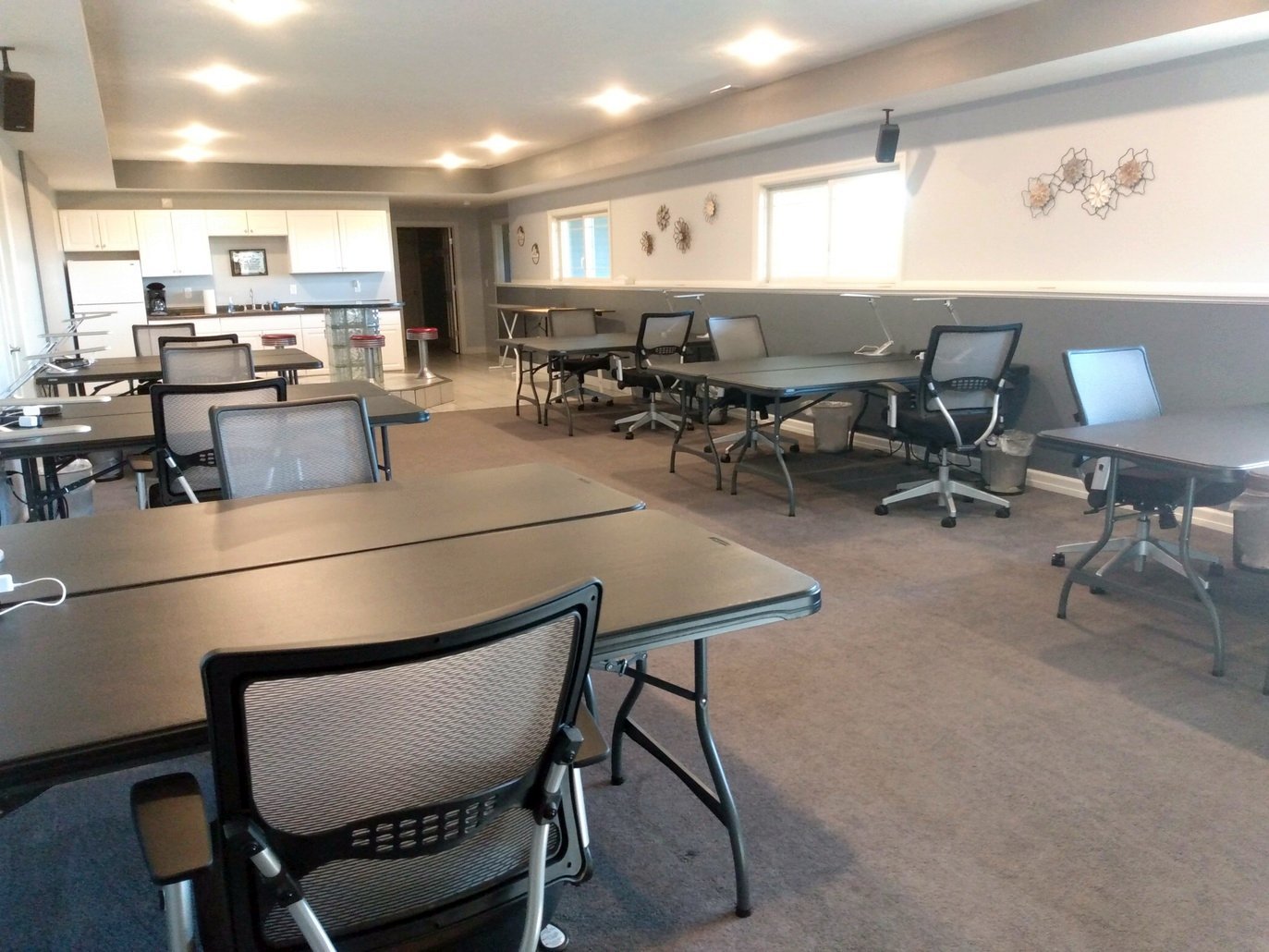
The crafting space is downstairs and has twelve 6-foot work tables, ironing board (bring your own iron), bright overhead lighting, 84"x96" foam-backed flannel covered design wall, and raised cutting table w/ cutting mat. A kitchenette at one end of the space has a refrigerator, sink, 12-cup coffee maker, Keurig coffee maker, microwave, and large counter space. A full bathroom is also available just beyond the kitchenette.
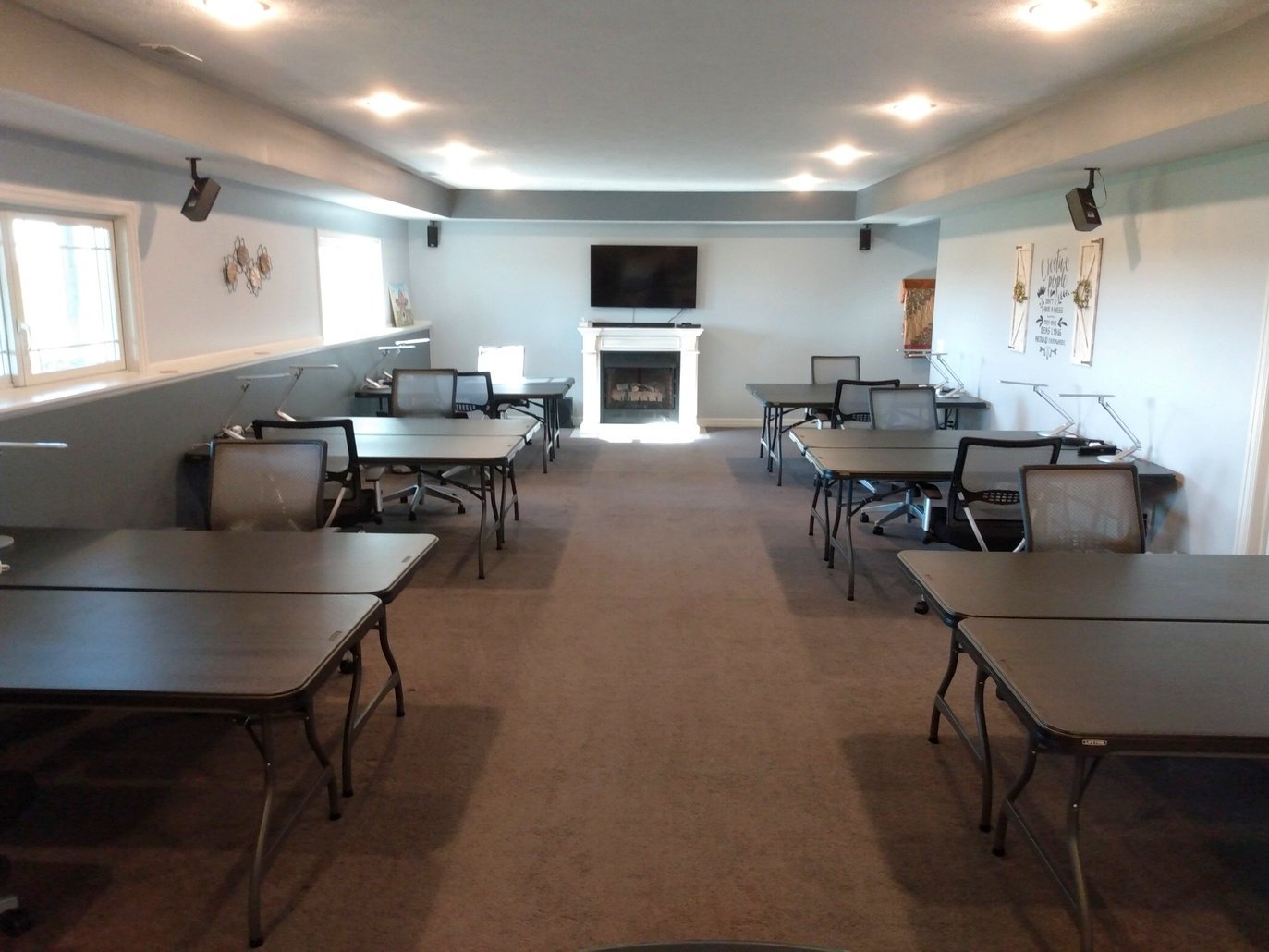
Each table is equipped with its own task lighting, power strip, and swivel/rolling chair. The large windows bathe the room with abundant natural daylight.
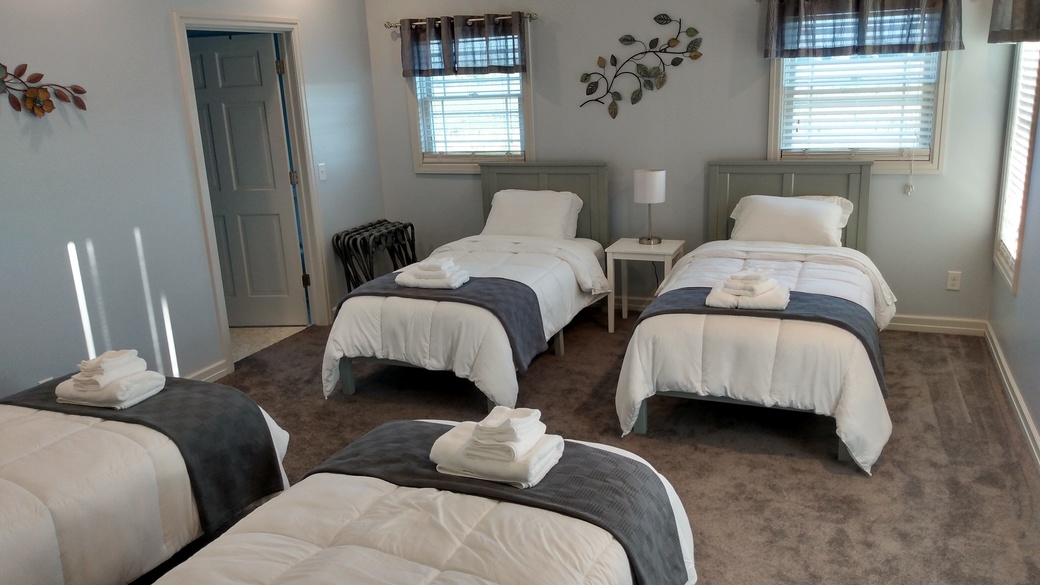
Bedroom 1 is on the main floor and has four twin beds, an attached bathroom, and direct access to the the outside deck. The bathroom has a sink, stool, jetted tub, and separate walk-in shower.
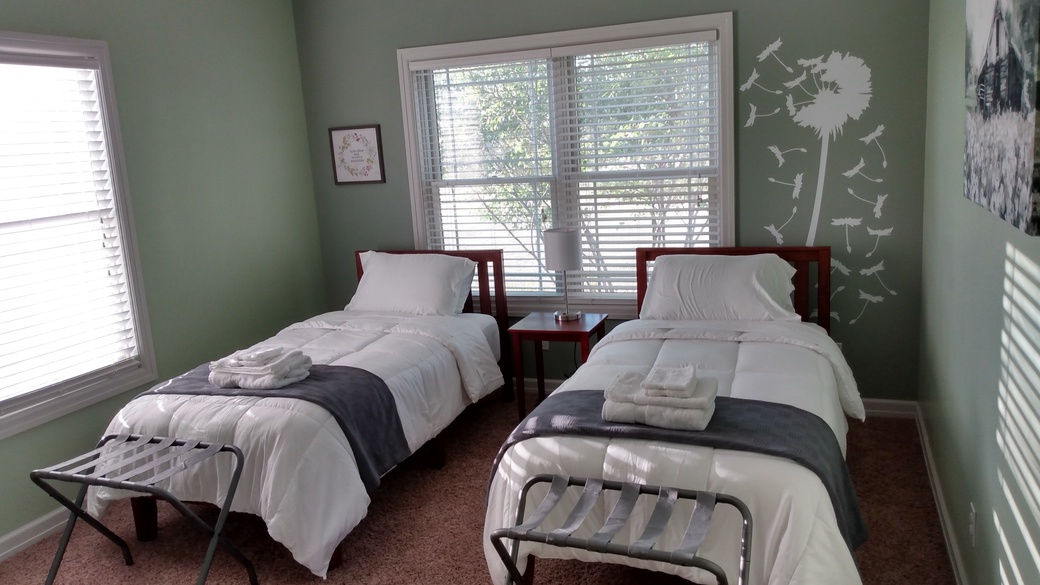
Bedroom 2 is on the main floor and has two twin beds and an immediately adjacent bathroom. The bathroom has a sink, stool, and combined tub/shower unit.
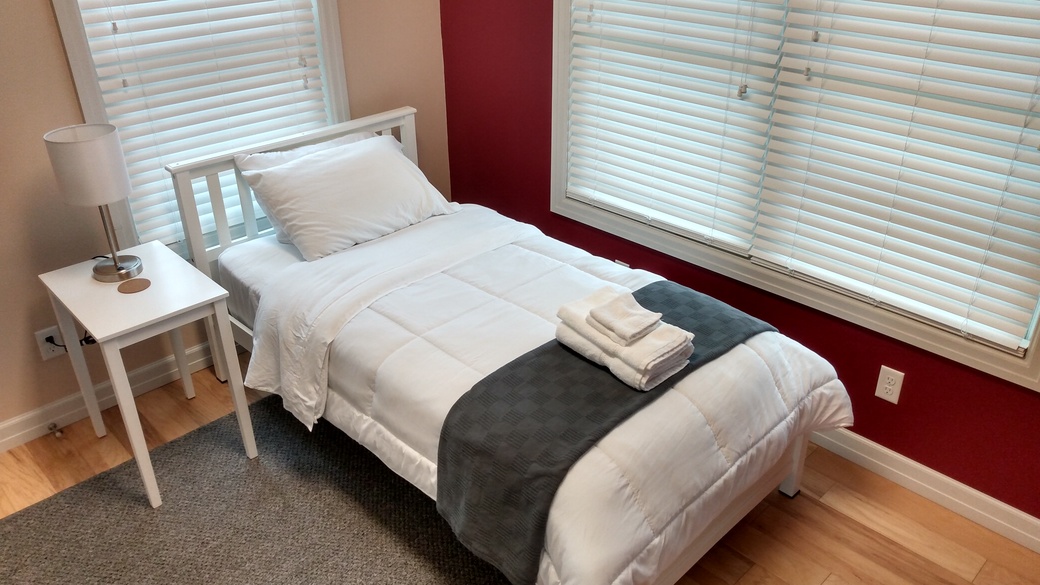
Bedroom 3 is on the main floor and has one twin bed and shares the bathroom with Bedroom 2.
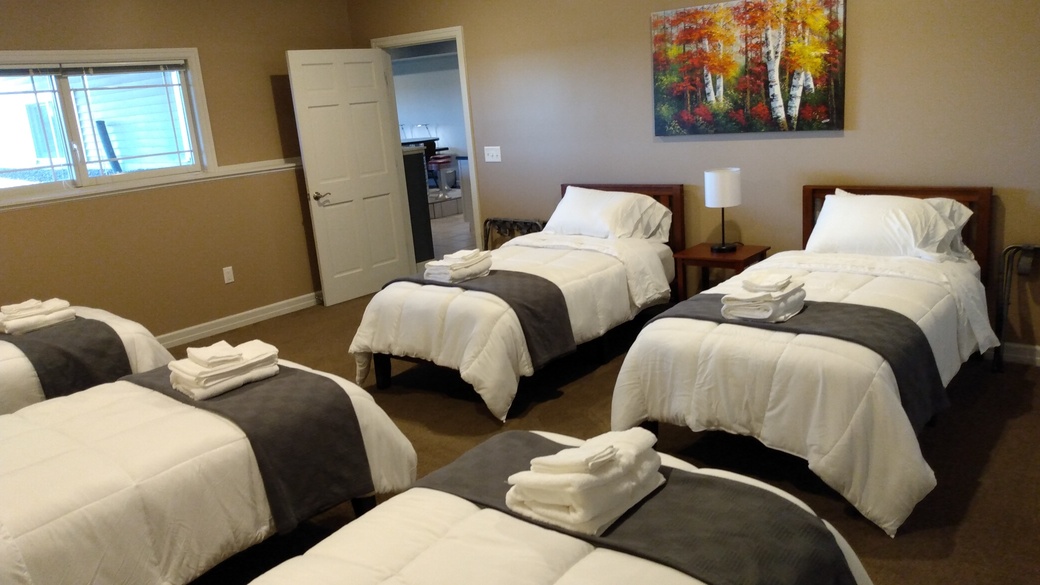
Bedroom 4 is downstairs next to the crafting space, has five twin beds, and an immediately adjacent bathroom. The bathroom has a sink, stool, and combined tub/shower unit.
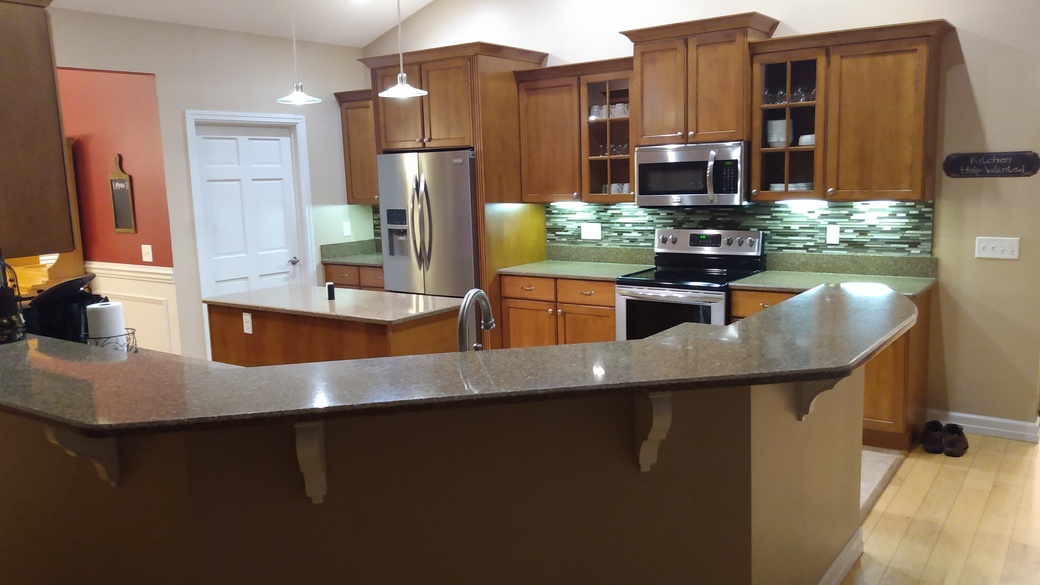
The kitchen is fully equipped with refrigerator, stove, microwave, dishwasher, 12 table place settings, 12 cup coffee maker and filters (bring your own coffee), Keurig coffee maker (bring your own K-cups), toaster, electric tea kettle, electric griddle, slow cooker/crock pot, cookie sheets, bread pan, baking dishes (8x8, 9x13, 10x14), hand mixer, range cookware, cooking utensils, serving bowls, knife set, cutting boards, and paper towels/disposable napkins.
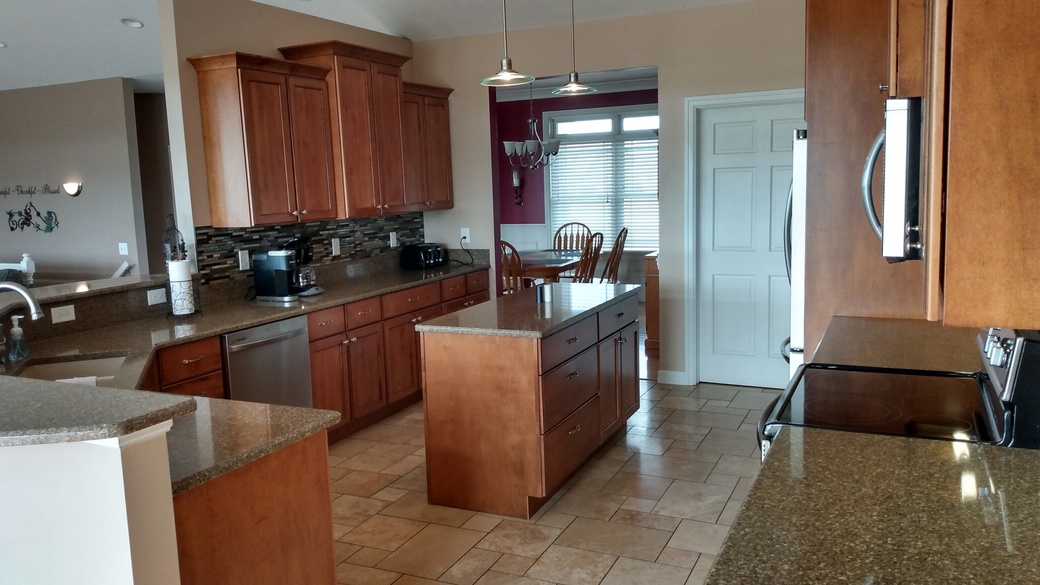
The dining room adjacent to the kitchen has a table with seating for up to six people.
